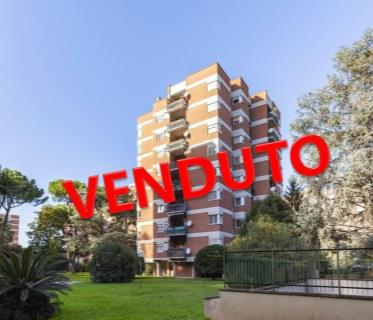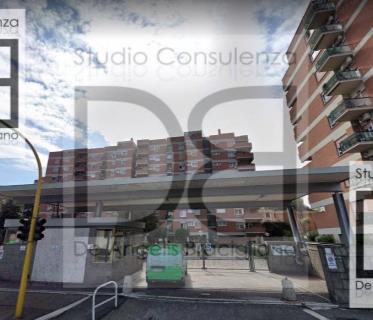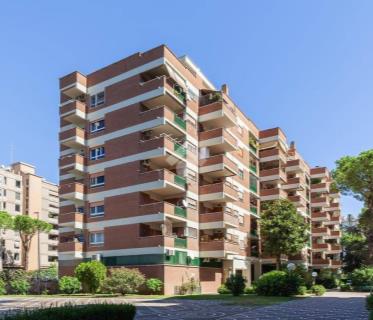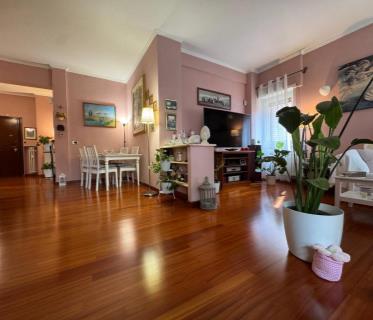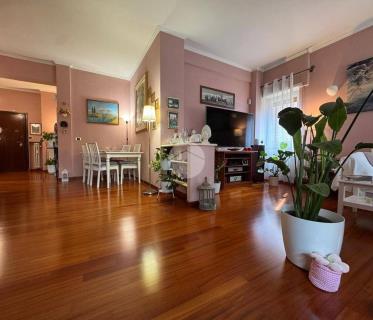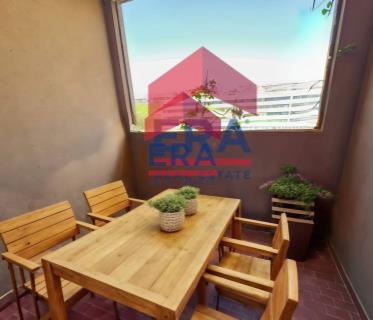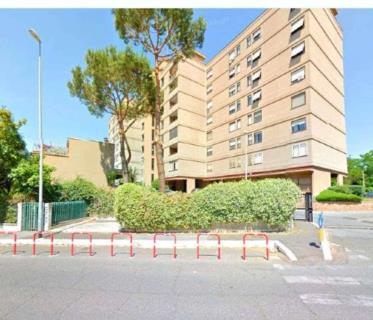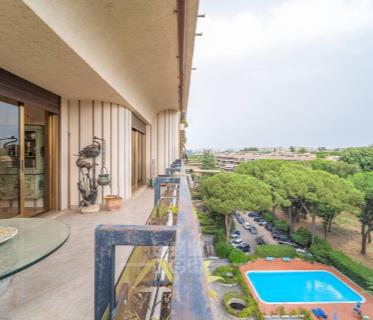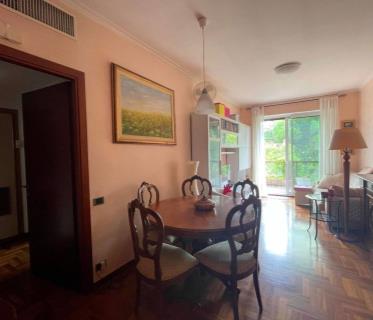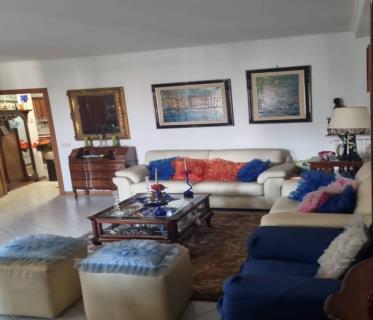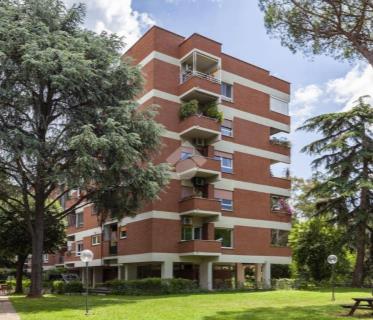- Trilocale
- 117 mq
- 1 bagno
Appartamento in Vendita a Roma
Immobile all'asta liberabile al decreto di liberazione.
Data asta febbraio 2025
Appartamento di oltre 100 mg commerciali in moderno complesso residenziale in Viale del Tintoretto 88 - Roma. Ubicato al 2 piano costituito da ingresso, tre camere, cucina e bagno, balcone e balcone-terrazzino, 1 ripostiglio. Abitazione dotata di posto auto coperto di mq 11 nel garage condominiale al piano seminterrato e di cantina sempre al piano S1 di mq 8.
L'abitazione si trova in un complesso residenziale costruito negli anni '70 costituito da quattro fabbricati a torre, a 9 piani fuori terra, e quattro complessi di tre fabbricati ciascuno a torre sempre di nove piani ma collegati a schiera. Tutti gli edifici del condominio e dell'intero residence sono progettati con una moderna e raffinata architettura, con l'intento di offrire un ambiente elegante e confortevole. Il complesso è immerso in un verde curato e ben piantumato, che include anche un campo da tennis, rendendo l'ambiente ideale per chi cerca tranquillità e benessere. L'area è circondata da un muro di recinzione che delimita l'intero complesso, garantendo la sicurezza e la privacy degli abitanti. Inoltre, all'ingresso del condominio, si trova una spaziosa guardiola del portiere, ubicata al civico 88, che gestisce l'accesso tramite un cancello automatico per i veicoli e un cancelletto separato per i pedoni.
N.B. La correttezza dei dati pubblicati verranno verificati esclusivamente in sede di consulenza, le foto esterne potrebbero riferirsi all'area circostante e quelle interne sono a scopo pubblicitario e potrebbero non riferirsi all'immobile del lotto in oggetto.
Property subject to auction, to be released by the release decree.
Hearing date: February 2025.
Apartment of over 100 commercial square meters in a modern residential complex located at Viale del Tintoretto 88 - Rome. Situated on the 2nd floor, the apartment consists of an entrance hall, three bedrooms, kitchen, bathroom, a balcony, a small terrace, and a storage room. The property also includes a covered parking space of 11 m² in the condominium garage on the basement floor (S1), as well as a cellar of 8 m² on the same floor.
The apartment is part of a residential complex built in the 1970s, consisting of four tower buildings, each with 9 floors above ground, and four complexes of three interconnected tower buildings, each also 9 floors high. All buildings within the condominium and the entire residence are designed with modern and refined architecture, aimed at providing an elegant and comfortable living environment. The complex is surrounded by well-maintained and landscaped green spaces, which include a tennis court, making it an ideal place for those seeking peace and well-being. The area is enclosed by a perimeter wall, ensuring the security and privacy of the residents. Additionally, at the entrance to the condominium, there is a spacious concierge station located at number 88, which manages access through an automatic vehicle gate and a separate pedestrian gate.
Note: The accuracy of the published data will be verified exclusively during consultation with the appointed professional. The external photos may refer to the surrounding area, and the internal photos are for advertising purposes and may not correspond exactly to the property of the lot in question.
CONDIVIDI SUI SOCIAL
DATI PRINCIPALI
- Riferimento
- 623205
- Contratto
- Vendita
- Tipologia
- Appartamento
- Superficie
- 117 mq
- Locali
- 3
- Camere da letto
- 2
- Cucina
- Abitabile
- Bagni
- 1
- Piano
- 2 °
- Totale piani
- 9
- Box/Posto auto
- Singolo
CARATTERISTICHE
COSTI
- Prezzo
- € 217.500,00
- Spese condominiali
- € 200,00 / mese
EFFICIENZA ENERGETICA
- Stato
- Abitabile
- Anno costruzione
- 1972
- Riscaldamento
- Autonomo
- Climatizzazione
- Si
MAPPA
ANNUNCI SIMILI
